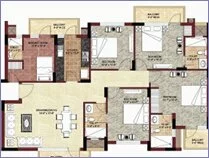
The project is sprawled over 16.5 acre at Sector 71, Sohna Road in Gurgaon. The project spread over 1.5 million sq ft will have over 750 units. It will have modern amenities like club, nursery school, shopping area etc.
The company has already received license from Department of Town & Country Planning, Haryana, and construction work is likely to commence soon.
About CHD Developers
CHD Developers, an ISO 9001:2000 certified company, was originally founded by the farsighted entrepreneur Mr. R.K Mittal, CMD as “Capital Developers Pvt. Ltd.” in the year 1990. Today having proven itself time and again under the progressive leadership of Mr. Gaurav Mittal, Director, CHD Developers is one of the fastest growing ‘Real Estate Major’ in Northern India. CHD’s expertise lie in diverse field including Real Estate Development, Construction, Education and Hospitality where its reckoned for building state of art, elegantly designed, strategically located and high quality Residential Townships, Residential Apartments, Commercial Complexes and Restaurants. CHD believes in providing true value for money and forging strong relationships with its customers as it has a track record of delivering all their projects on time.
| Internal |
| Living/Dining/Bed Rooms |
Painted in pleasing shades of Oil Bound Distemper |
| Servant's Room |
Painted in Oil Bound Distemper |
| Lift Lobbies |
Selected Marble/Granite Cladding |
|
External Façade of Towers |
Textured Paint Finish |
| Toilets |
| Dado |
Selected Ceramic Tiles |
| Floorings |
Ceramic Tiles |
| Fittings |
Granite/Marble Counter, white sanitary fixtures, contemprory styled CP Fittings |
|
| Flooring |
| Living/Dining |
Vitrified Tiles |
| Bed Rooms |
Ceramic Tiles |
| Servant's Room |
Ceramic Tiles |
| Balcony |
Anti Skid Ceramic Tiles |
| Terrace on roof |
Anti Skid Ceramic Tiles |
| Lift Lobby |
Selected Granite/Marble |
|
| Kitchen |
| Flooring |
Ceramic Tiles |
| Dado |
Ceramic Titles above working platform, rest Oil Bound Distemper |
| Platform |
Granite Counter with single bowl stainless steel sink with drain board |
| Doors & Windows |
| Windows |
Powder Coated Anodized Aluminium Glazing |
| Doors |
Seasoned hardwood frames with painted board shutters. |
|
Facilities
Electrical Conduit Copper electrical wiring for all light and power points
*Architects and The Developer reserve the right to alter the specifications and facilities for design improvement.
 The project is sprawled over 16.5 acre at Sector 71, Sohna Road in Gurgaon. The project spread over 1.5 million sq ft will have over 750 units. It will have modern amenities like club, nursery school, shopping area etc.
The project is sprawled over 16.5 acre at Sector 71, Sohna Road in Gurgaon. The project spread over 1.5 million sq ft will have over 750 units. It will have modern amenities like club, nursery school, shopping area etc.





