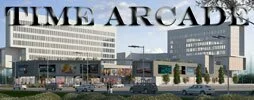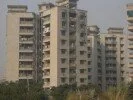Design
• Innovative architecture focused on open spaces, natural light, smooth circulation
• Direct entry to first floor from main entrance
• Spacious, interactive, open spaces on ground/first/second floors for retail and entertainment activities
• Abundant natural light to all shops and offices
• Multiple office blocks with separate entry/exit points and reception areas
• Modular shops and offices with flexible unit sizing - suitable for all types of business activities
• Interactive interface with nature/landscapes/greens and open-to-air water bodies at ground floor
• Large circulation area on ground floor, wide corridors at higher floors
• Ample utility and service areas, parking on surface as well as 3 basement levels
• Mix of elevators, escalators and staircase for handling large volumes of visitors
• Traffic schematic with scattered multiple entries/exits/ramps for ultra smooth flow of vehicles
Consultants
• Architect - Sanjay Puri Architects
• Services - Sanelac Consultants Pvt. Ltd.
• Structural - Chordia Techno Consultant
• Landscape - Samak Landscape Pvt. Ltd.
• Media - Inventiv Advertising Pvt. Ltd.
NeighborhoodAdvantage
• Existing Surrounding Areas:
• Fully occupied residential sectors – 9, 10 and 10A
• Fully functional Industrial area with leading industries e.g. HPL, Su-Kam, Orient etc.
• Adjacent surrounding Areas :
• Ninex Unico, Approx.6.5 Lacs Sq.ft. Area
• Ninex Corona, Approx. 650 Residential Flats
• Upcoming Surrounding Areas:
• Based on the current density, more than 50 thousand flats are expected in Sector-37C and 37D.
• Several Residential projects already started
• IT area of Approx. 12 million Sq.ft., accommodating Approx. 0.12 million person









 View Plan
View Plan




















