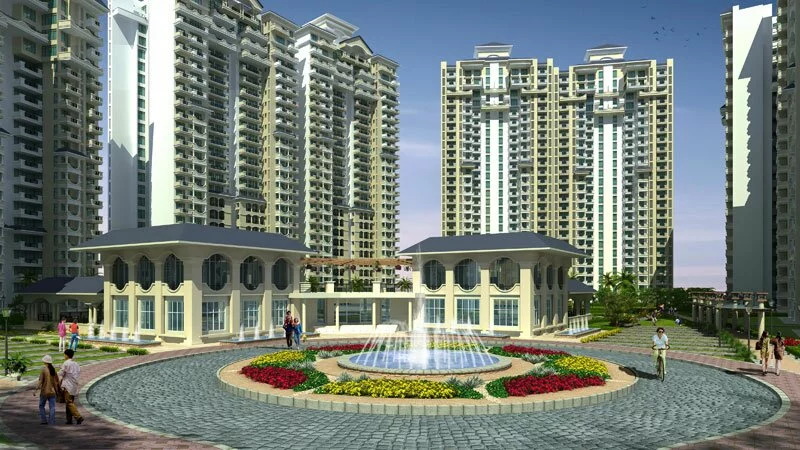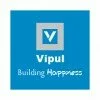Ramprastha Builders Edge Towers: Ramprastha Promoters and Developers, a name synonymous with quality building is proud to present its latest pride and joy...Fine living starts with a great home. And that is exactly what we bring to you at The Edge Towers. Placed in sector 37-D of Gurgaon, the Edge Towers are strategically located at Ramprastha City. They are positioned on the brink of the Metro route, and 3 minutes from the highway, making it all the more convenient. A conclave of high-rises placed in a lush landscape with a trendy clubhouse, picturesque swimming pool, smart tennis courts and a lavish golf course truly make it the isle of the blessed. What's more! Swanky shopping malls, hospital facilities, reputed educational institutes and recreation parks, give it a perfect setting for your family's well-being and vitality. Available in 2, 3 & 4 bedroom, each apartment is furnished with all the required amenities and ergonomics. A technically sound design and quality, ensure that it's not only beautiful but secure as well
Placed in sector 37-D of Gurgaon, the Edge Towers are strategically located at Ramprastha City. They are positioned on the brink of the Metro route, and 3 minutes from the highway, making it all the more convenient.









 View Plan
View Plan




















